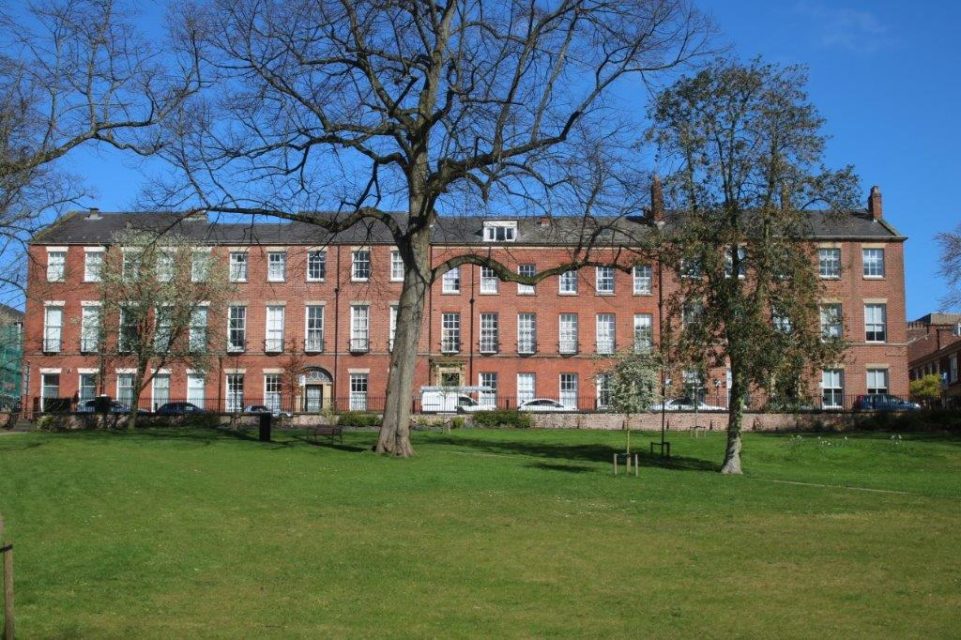
Buildings and Regulations
Many of the buildings contain features that would have been recognisable to the first occupants, even if the uses of the buildings have largely changed. Versatility has possibly been their most important feature; resulting in the survival of so many. Some Gothic structures which were among the last to be built in the 1840s were the first to go in the 1950s and 1960s.
The initial vision for the Square is reflected in the Regulations of Winckley Square that were issued for prospective new property owners. These covered the arrangements for the collective responsibility of the residents for what was intended to be a communal space within the garden railings. They also covered the degree of latitude allowed in terms of building design. Initially all buildings were to be three storeys high (viewed from the Gardens); a condition that was altered for the last two houses on the south side.
The homes built on the Square have proved to be remarkably adaptable. Such adaptability has been a key factor in their survival. Many homes became parts of schools. In the 20th Century three schools, serving around 1700 pupils, occupied properties built as homes.
The buildings that were the first to go were not ‘Georgian’ homes but grand gothic edifices, built as part of the final phase of the Square in the 1840s. They look impressive in the drawings and photographs we have of them but they were not adaptable and so swept away in the 1950s.