
The Vision
It was crucial to understand the existing site context and analyse how people used the Gardens and the surrounding area.
Groundwork’s Landscape Architects undertook the appraisal which included reviewing the condition of the physical infrastructure within the Gardens and the Issues to be addressed. In addition before considering the space’s future as a 21st Century space it was important to consider the Gardens’ Georgian and Victorian history.

The Conservation Plan and The ‘A’ Team
Preston Historical Society (PHS) were involved from the beginning of the project and Andrew Mather, WSCIC board member invited fellow members of PHS to undertake historical research which subsequently contributed to the Groundwork Grant Submission to HLF.
Members of the ‘A’ Team were Andrew Mather, Aidan Turner-Bishop, Stephen Sartin, Dr Alan Crosby, Elaine Taylor, David Hindle and the late Paul Swarbrick
During the initial site appraisal, the ‘A-Team’ developed a Conservation Management Plan for the scheme. This document essentially formed the brief that the design proposals would interpret. It was clear that the works should reflect the character of the conservation area and that any new features should be subtle and respectful to the original fabric of the Gardens. It was essential that a thoughtful approach to the delivery of a high-quality proposal would satisfy all of these requirements.
The Conservation Management Plan proposed that changes to the gardens layout took account of the historical use of the gardens. The gardens were originally planned as a ‘pleasure ground’ with all residents bordering the ‘pleasure ground’ having a key to the gates in the wrought iron railings. But it soon transpired that individual plot owners wanted their own individual gardens. The gardens were private and gated, the general public were excluded well into the second half of the 20th Century since when the Council took over its maintenance and it became a space shared by everyone.
It was agreed that the gardens would be restored to a ‘pleasure park’ for public use.
Existing & Historic Site Layout Plan
Visualisation
Visually expressing some of the of the Gardens Past history remains one of the key successes of the Winckley Square’s regeneration. This process began as a series of sketch designs which were overlaid on top of the existing site layout. The former private garden plot boundaries and the original promenading routes within these plots were traced, to illustrate how they functioned alongside the existing footpath routes. Promenading footpaths were a key characteristic of the formal Gardens during this time period and the opportunity to integrate sections of these helped to create layers of historical context, whilst also addressing some of the pedestrian circulation issues.
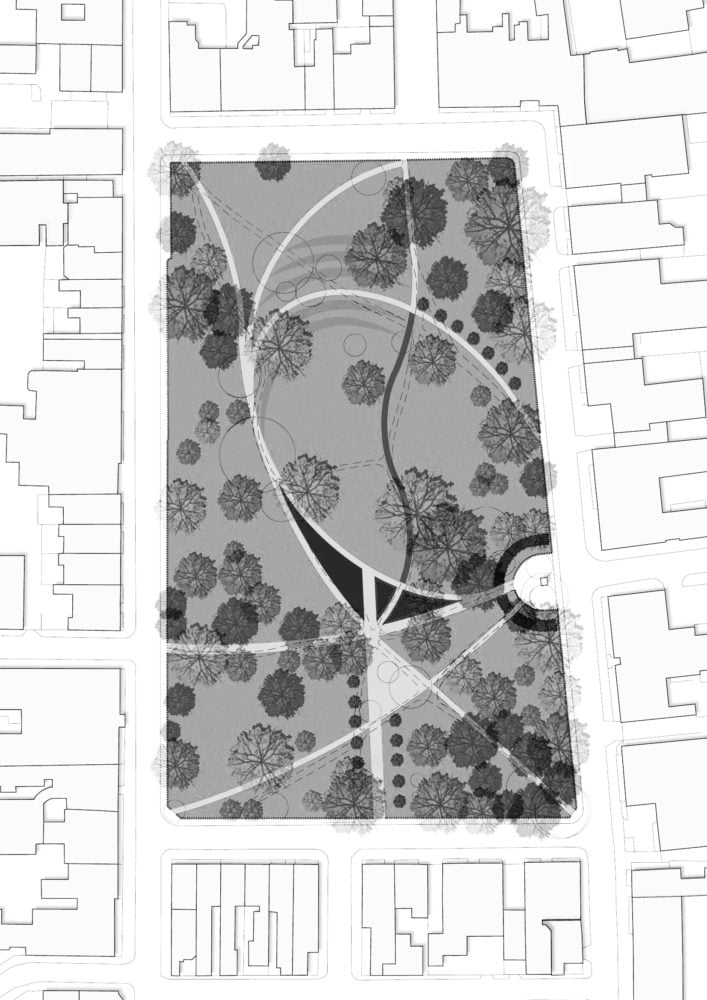
References to the garden boundary lines were subtly introduced through the design of interpretative banding across footpaths, at the points where plot lines intersected footpath routes. One of the original promenading routes, as seen on the 1892 Ordnance Survey Plan and illustrative etchings, is shown as a looping elliptical path located in the south of the Gardens
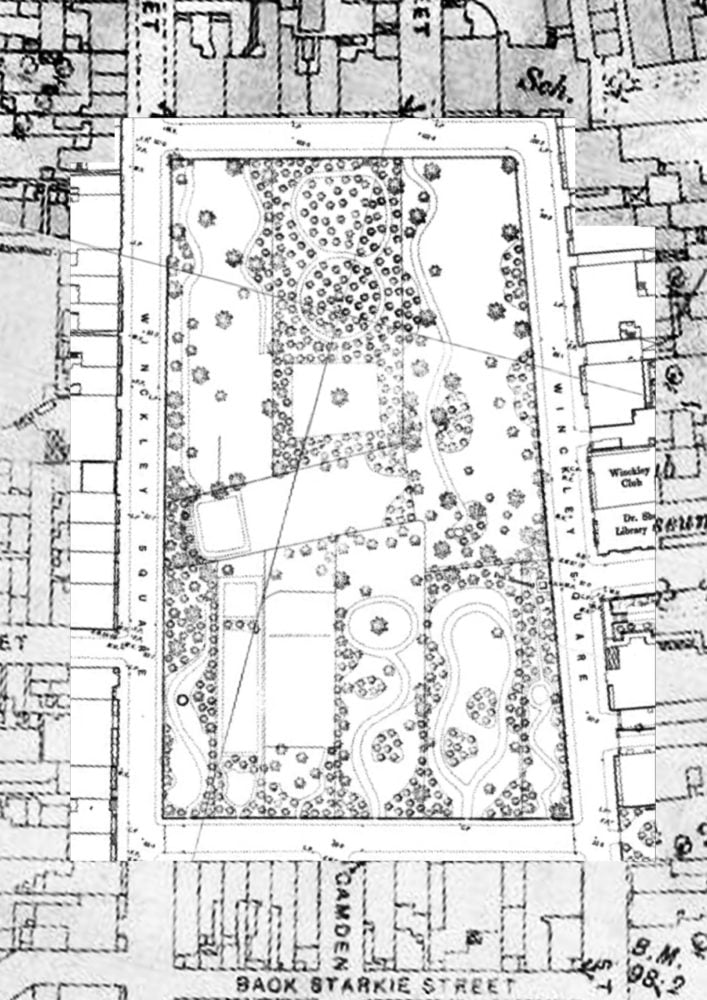
This route was transposed onto the present day layout, unlocking a piece of history whilst providing an attractive central paved ellipse-shaped feature that greatly improved pedestrian movement at a busy cross junction of narrow paths. This central feature also served to create a focal point for the interpretation of heritage reference points, conveying the great wealth of social history that existed around the square.
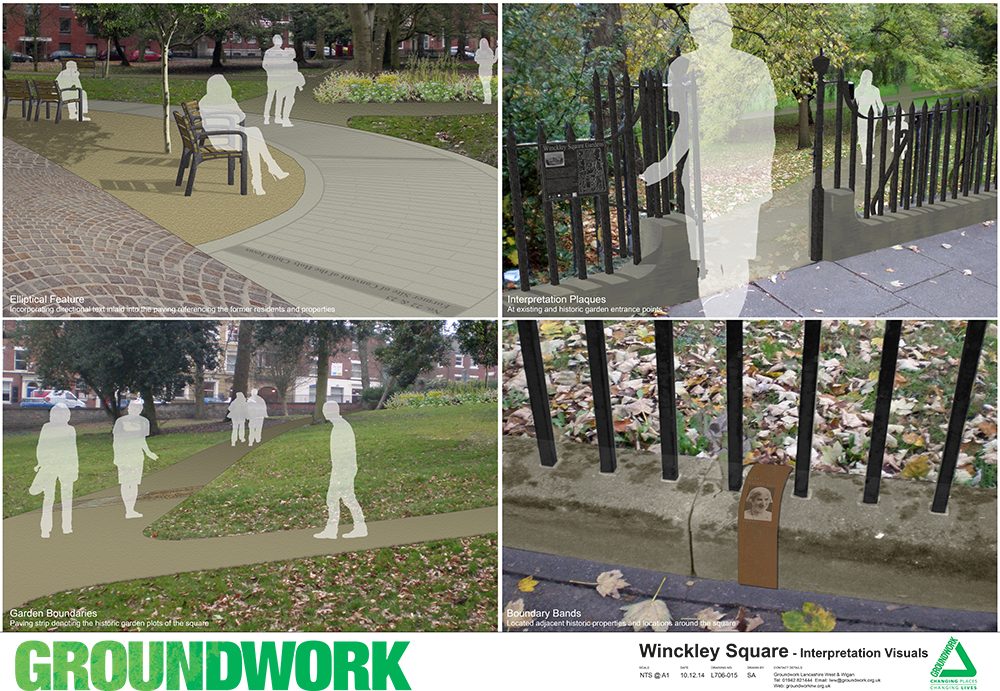
Interpretation of the site
The interpretation concept was derived by placing an imaginary pin within the centre of the elliptical area, from which an invisible line was stretched out, extending towards the properties surrounding the Gardens where notable residents once lived. This invisible line became a granite band, inscribed with artwork to provide the public with a greater understanding of these people and the houses they once called home.
Research was carried out to confirm the details of the notable residents, as well as some of the lesser known characters such as coachmen, gardeners and school mistresses. The artwork design for the elliptical area was suggested as a suite of etched granite planks detailing the former resident’s name, date of birth and death, with a brief statement outlining their occupation. These would be accompanied by a small graphic symbol, designed to represent their occupation. The fabrication process would provide an opportunity to incorporate in-laid pieces of contrasting coloured stone. Examples include; the white lamb on the Preston crest, the red rose of Lancashire, and the colours of the suffragette rosette.

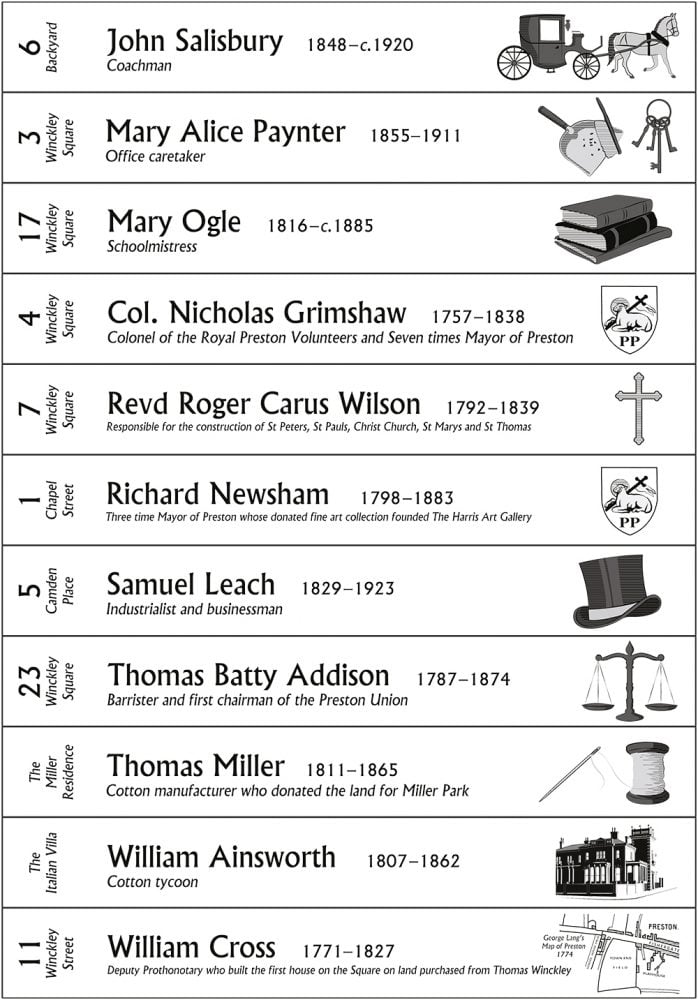
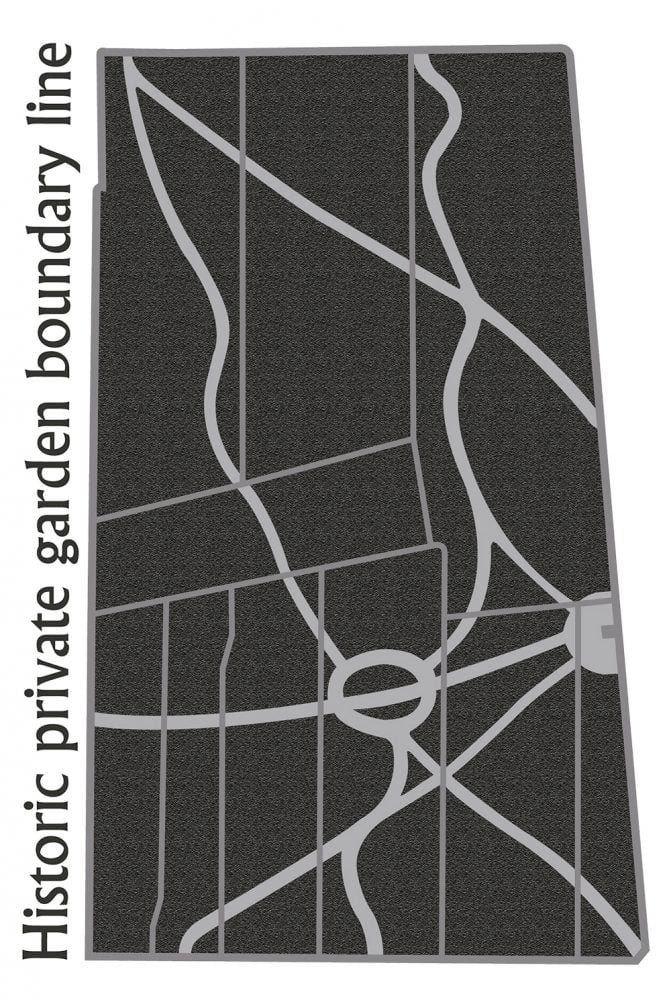
Sourcing copies of birth and death certificates not only ensured that the details were correct but also brought new details to light, such as the correct year of the death of Edith Rigby being 1950 not 1948.
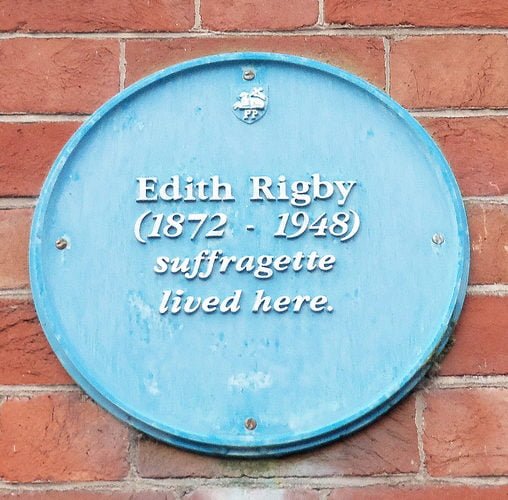
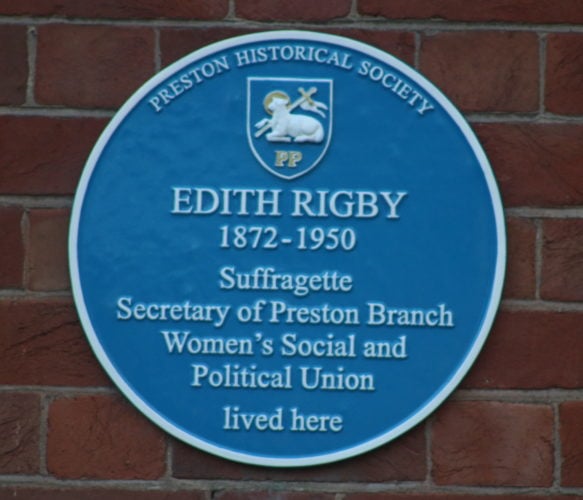
This invisible line concept would also incorporate a secondary piece of brass artwork on the coping stone of the perimeter railings, directly opposite the property where each resident once lived. These subtle discovery pieces would contain details of the person’s name and house number, along with a portrait or other illustration.
These exterior pieces would be complemented by small scale interpretation panels fixed to the perimeter railings which referenced landmark buildings and features. The aim would be to encourage passers-by to enter and enjoy the garden space and find out more.
You can read about how the works were carried out on this website
By Patricia Harrison
